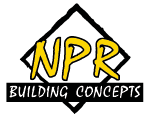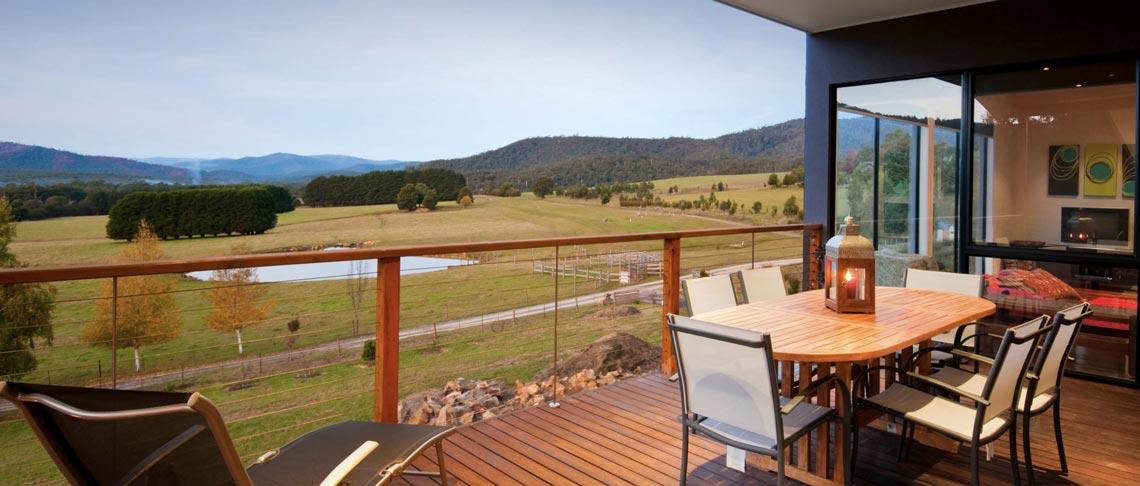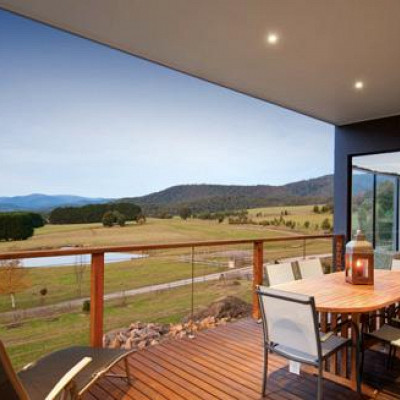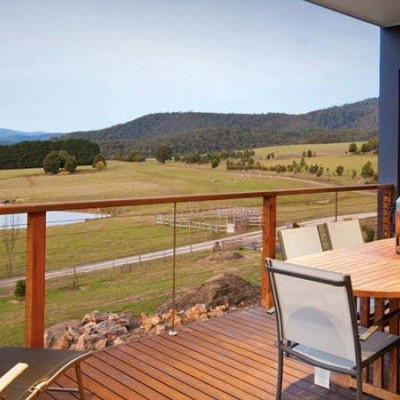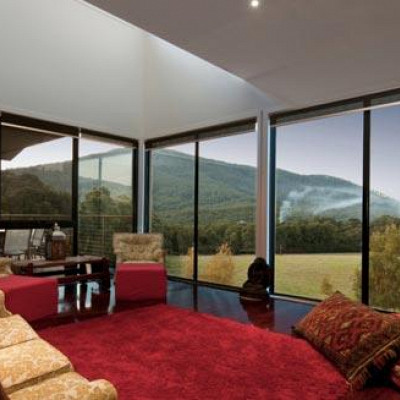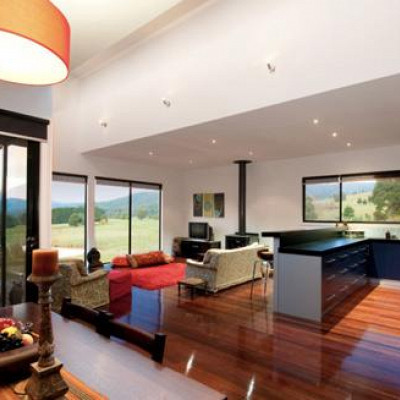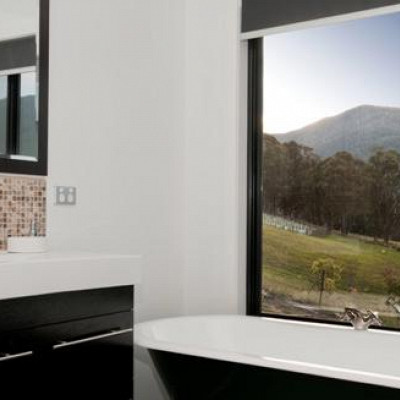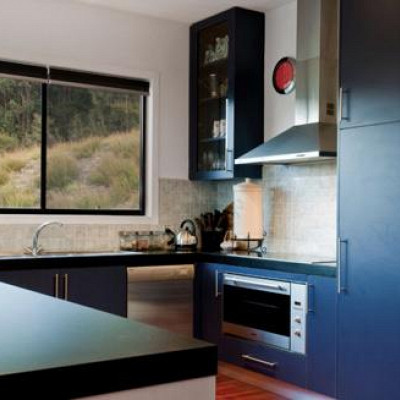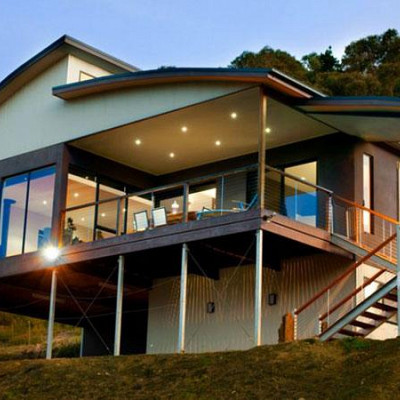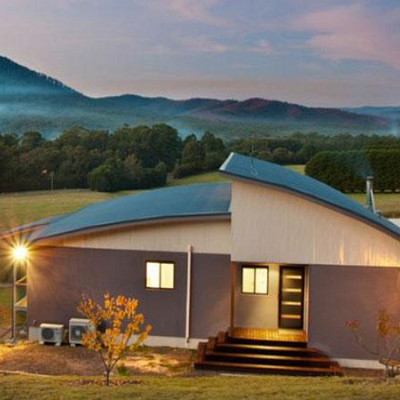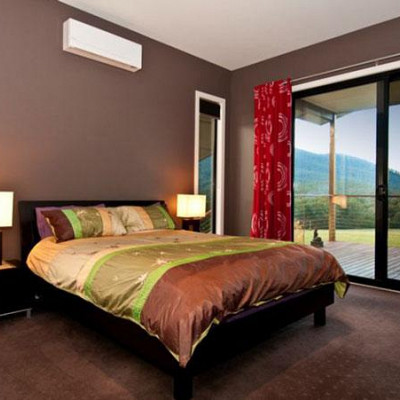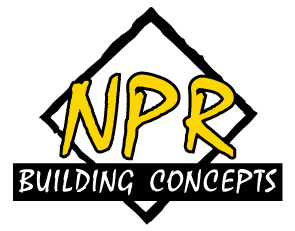Situated on the side of a hill, the featured home by NPR Building Concepts feature a unique design that blends in well with the surrounding landscape. A combination of different exterior textures give the home an earthy, natural and warm look from the outside.
The owner-designed home incorporates a curved roof, a range of rich colours and textures, and boasts a fantastic outlook. The position of the property in the hill had to be taken into consideration, as did potential height issues.
With open-plan living, the home is aesthetically appealing and welcoming, and provides spectacular views from the large windows in the lounge and throughout the house. The balcony is roomy enough for a table and chairs and is the perfect spot to watch the sunset in the warmer months.
Using foam insulation and doubled glazed windows in the design means the house has a very high energy rating. Down lights and wall lighting have been installed throughout the home. A variety of products in different textures and materials has also been used. Aluminium windows, foam walls and metal fascia have been incorporated into the design.
Additionally, steel and timber have been utilised in various ways, and red mahogany floors have been included.
